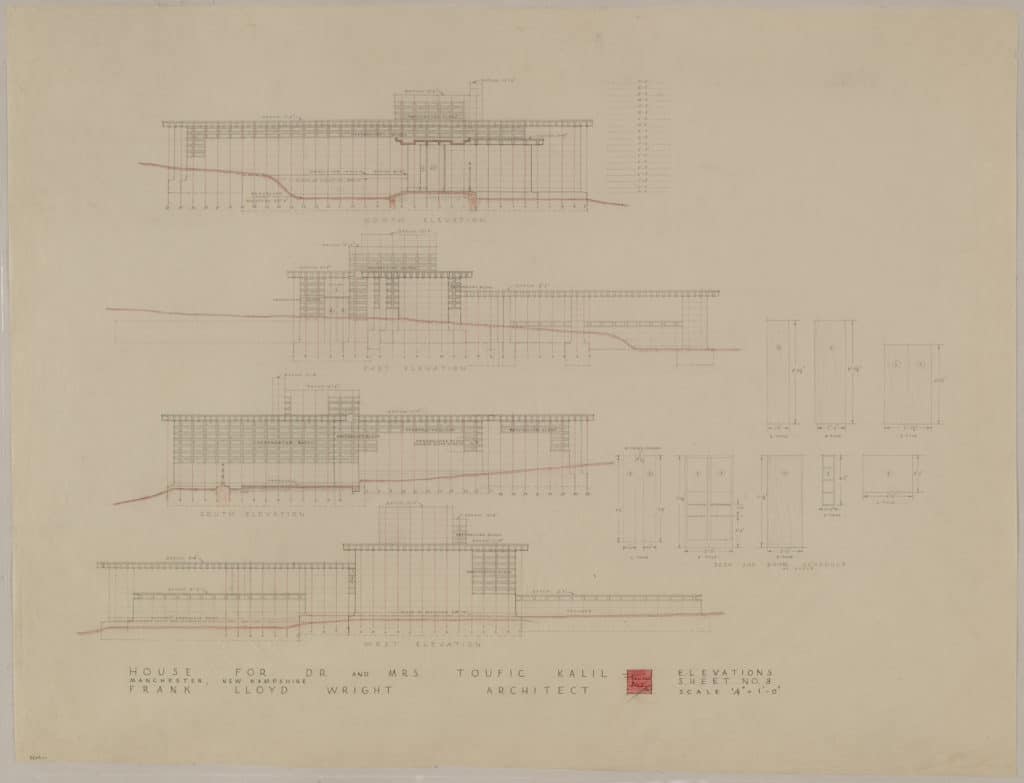
TitleExterior and interior elevations, 1955
DescriptionLike many of Wright’s Usonian designs, the house is integrated into its surrounding landscape: the flat roof mimics the horizontal landscape. This elevation drawing also shows the pattern of distinctive concrete blocks that serve as both walls and decorative features.
Courtesy of Avery Architectural & Fine Arts Library
ArtistFrank Lloyd Wright
CopyrightFrank Lloyd Wright Foundation, Scottsdale, AZ. All rights reserved. The Frank Lloyd Wright Foundation Archives (The Museum of Modern Art | Avery Architectural & Fine Arts Library, Columbia University, New York)