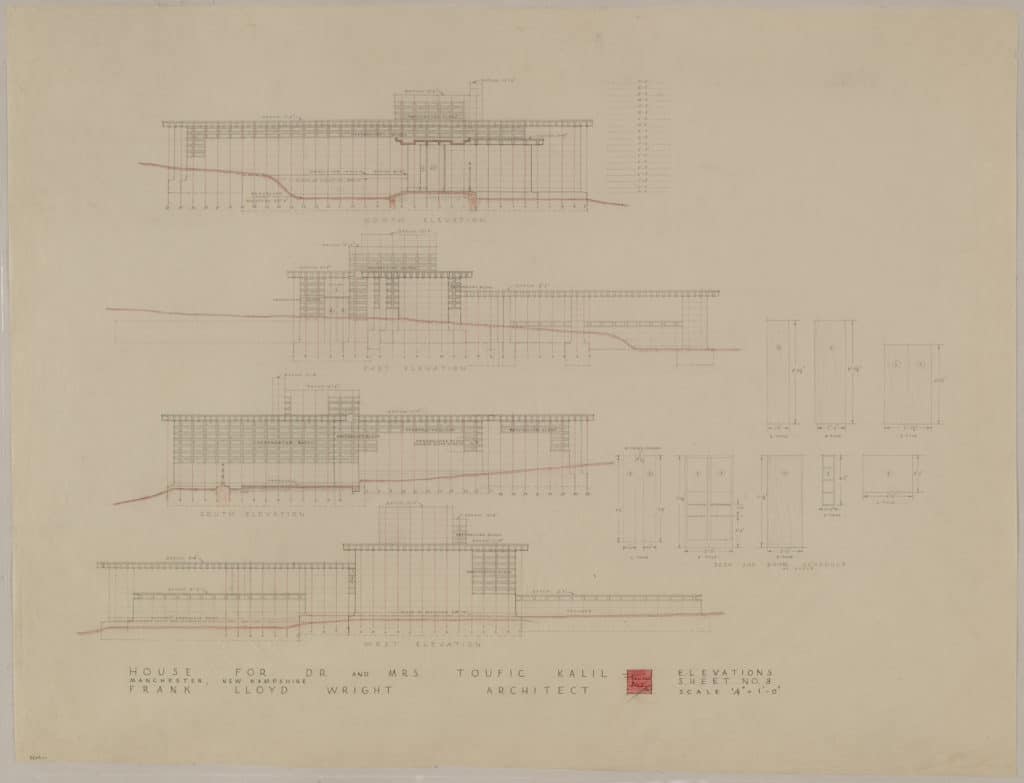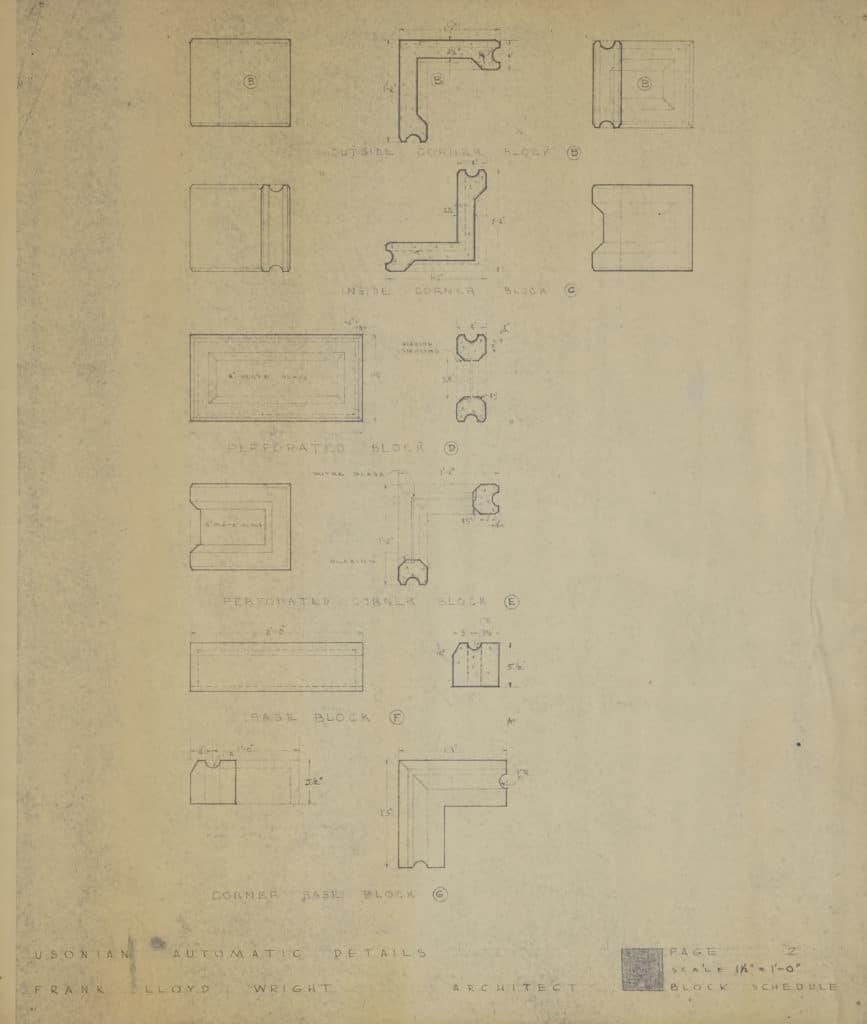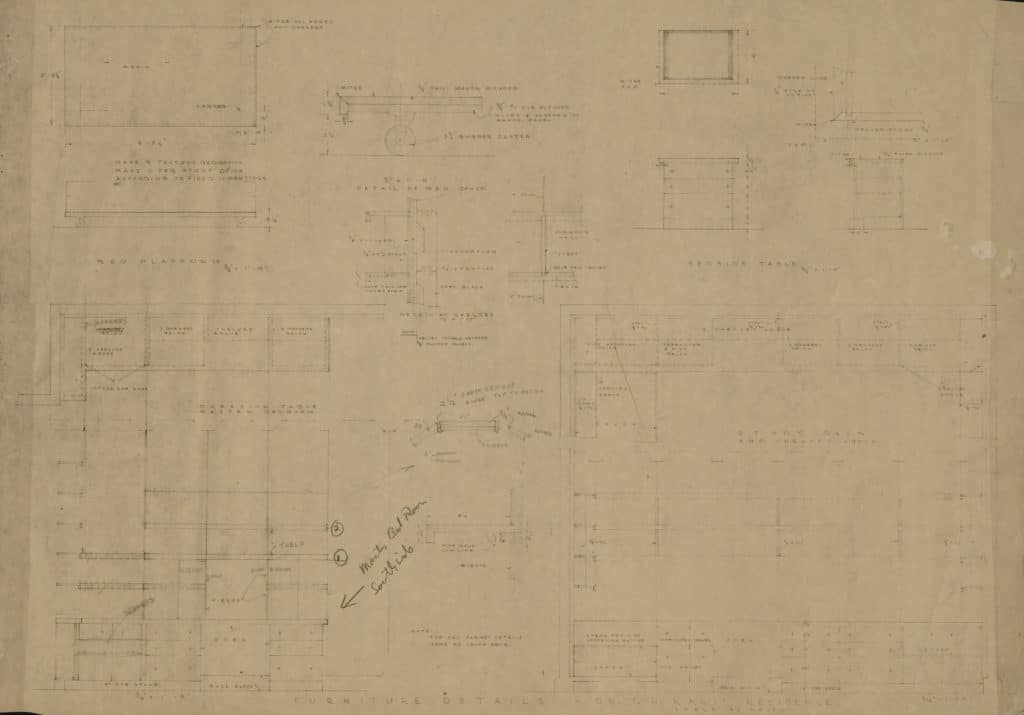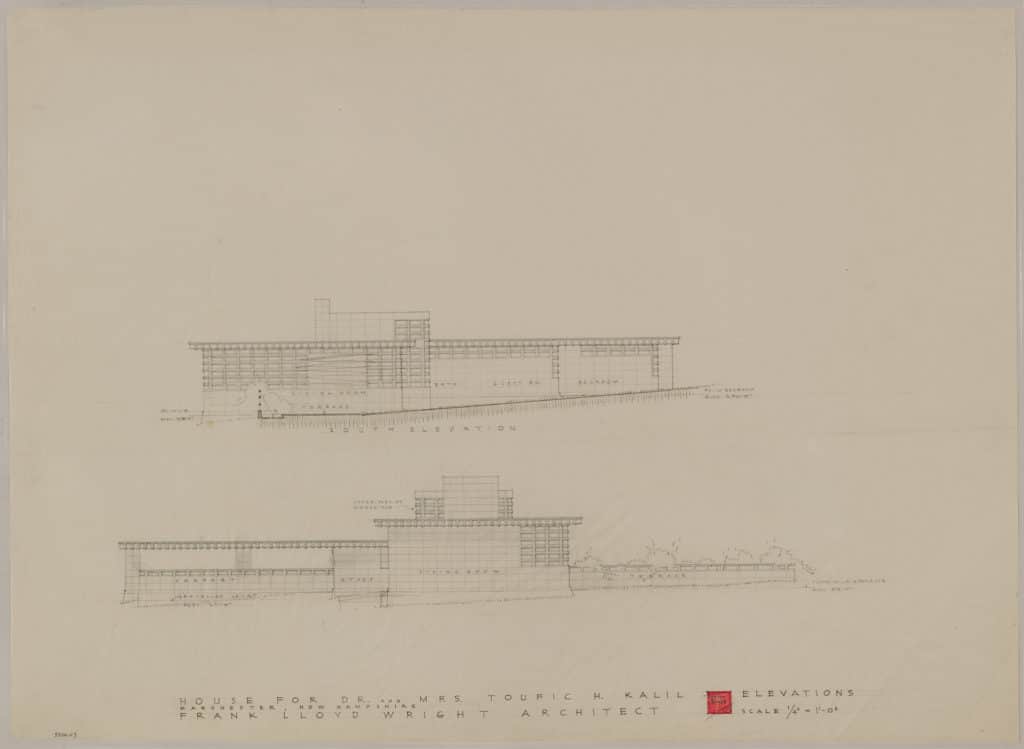A selection of the original architectural drawings and plans for the Kalil House in Manchester, New Hampshire. 










Presentation drawing for the Kalil House, 1955

Floor plan with landscape design, 1955

Exterior and interior elevations, 1955

Concrete block details, undated

Plan and elevation of kitchen, 1955

Plan and elevations for guest house, undated

General plan with electrical and plumbing specifications, 1955

Built-in cabinet for TV, hi-fi, and radio, undated

Furniture for bedrooms and study, undated

South and west elevations, 1955